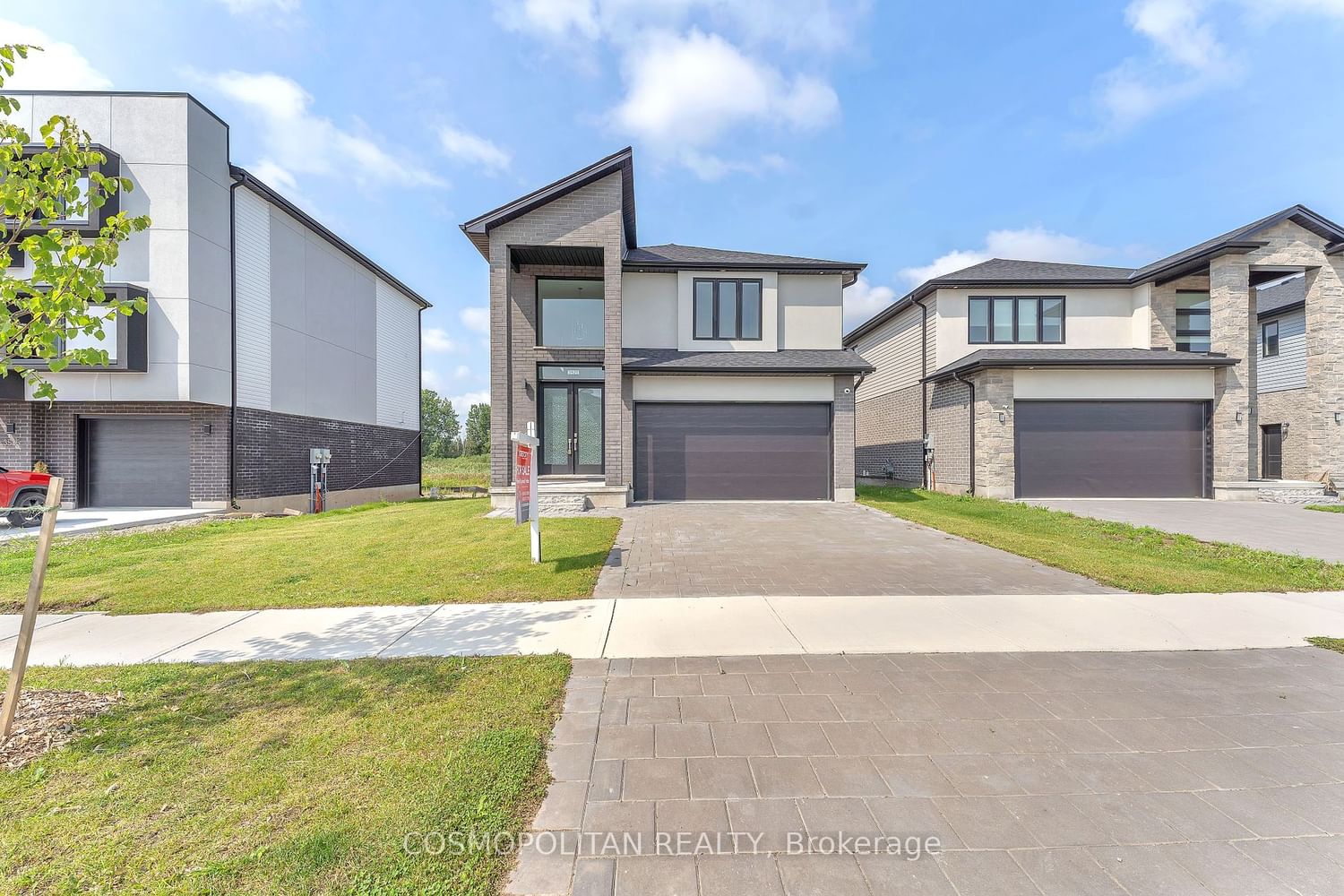$918,888
$***,***
4-Bed
4-Bath
2000-2500 Sq. ft
Listed on 8/24/23
Listed by COSMOPOLITAN REALTY
Welcome to the magnificent 4 Bedroom, 3.5 Bathroom home that boasts 2366 sqft of pure elegance and style. From the moment you step inside, you'll be greeted by an abundance of natural light from the two-story foyer cascading through numerous large windows in the great room, creating an inviting and cheerful atmosphere throughout. The main floor showcases a seamless open concept layout with 9ft ceiling, ideal for entertaining and creating cherished memories with family and friends. The modern kitchen, complete with a stylish backsplash and pantry, is a culinary enthusiast's dream come true. Prepare gourmet meals while staying engaged with guests in the adjacent living and dining areas. The second floor offers a private sanctuary with four spacious bedrooms, ensuring ample space for the entire family. Two of the bedrooms feature their own luxurious ensuites, providing privacy and convenience for family members or guests.
The second floor offers a well-designed jack-and-jill bathroom. Upgrades: 200amp Electrical panel, taller doors on the main floor, egress windows and rough-in for the washroom in the basement.
To view this property's sale price history please sign in or register
| List Date | List Price | Last Status | Sold Date | Sold Price | Days on Market |
|---|---|---|---|---|---|
| XXX | XXX | XXX | XXX | XXX | XXX |
| XXX | XXX | XXX | XXX | XXX | XXX |
X6766384
Detached, 2-Storey
2000-2500
6
4
4
2
Attached
6
0-5
Central Air
Unfinished
Y
Concrete
Forced Air
Y
$5,041.19 (2022)
< .50 Acres
110.79x55.12 (Feet)
